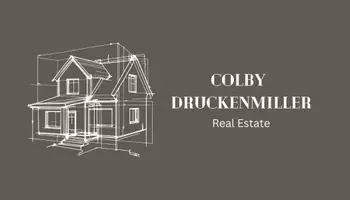$615,000
$639,000
3.8%For more information regarding the value of a property, please contact us for a free consultation.
3014 Stanley DR Stockton, CA 95212
3 Beds
2 Baths
2,188 SqFt
Key Details
Sold Price $615,000
Property Type Single Family Home
Sub Type Single Family Residence
Listing Status Sold
Purchase Type For Sale
Square Footage 2,188 sqft
Price per Sqft $281
MLS Listing ID 222041796
Sold Date 10/11/22
Bedrooms 3
Full Baths 2
HOA Y/N No
Originating Board MLS Metrolist
Year Built 2018
Lot Size 6,686 Sqft
Acres 0.1535
Property Sub-Type Single Family Residence
Property Description
Indulge in the epitome of contemporary design sophistication corner lot with masterfully curated custom walls, kitchen and lighting. Bountiful windows with vinyl shutters. Grand size custom extra thickness quartz island with bar seating. Off the kitchen features upgraded flooring and elegant formal dining combo. Sizable den for office or game room. Bonus room can be turned into 4th bedroom. Beautiful venetian stones in all bathrooms. The master suite features a grand size walk-in closet, dual sink, deep bathtub and separate shower. Backyard features an extended patio, stamped concrete, concrete driveway pad with gorgeous custom rolling side gate for your motor toys, stone fenced wall, retaining wall backgate, custom louvered side gate, added irrigation and underground electrical hookup for the future. Equipped with solar panels, this energy independent home is good for the environment. Located minutes away from Mosher Elementary School, shopping center and conveniently off 99.
Location
State CA
County San Joaquin
Area 20705
Direction Turn L onto Ravello, R onto Salvatore, L onto Penelope, R onto Riccardo and L onto Stanley
Rooms
Guest Accommodations No
Master Bedroom Walk-In Closet
Living Room Great Room
Dining Room Dining Bar, Dining/Family Combo
Kitchen Quartz Counter, Island w/Sink, Kitchen/Family Combo
Interior
Heating Central
Cooling Central
Flooring Tile
Window Features Dual Pane Full
Laundry Electric
Exterior
Parking Features Attached
Garage Spaces 2.0
Utilities Available Public
Roof Type Spanish Tile
Private Pool No
Building
Lot Description Auto Sprinkler F&R, Corner, Garden, Street Lights, Landscape Back, Landscape Front
Story 1
Foundation Concrete
Sewer Public Sewer
Water Public
Architectural Style Craftsman
Schools
Elementary Schools Stockton Unified
Middle Schools Stockton Unified
High Schools Stockton Unified
School District San Joaquin
Others
Senior Community No
Tax ID 122-160-54
Special Listing Condition None
Read Less
Want to know what your home might be worth? Contact us for a FREE valuation!

Our team is ready to help you sell your home for the highest possible price ASAP

Bought with eXp Realty of California Inc






