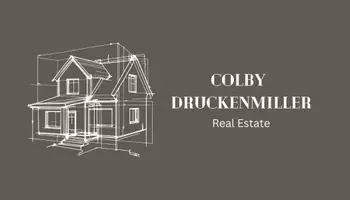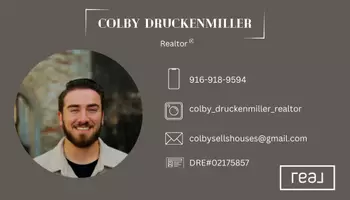$615,000
$675,000
8.9%For more information regarding the value of a property, please contact us for a free consultation.
8608 Arbour RD Stockton, CA 95212
3 Beds
2 Baths
2,097 SqFt
Key Details
Sold Price $615,000
Property Type Single Family Home
Sub Type Single Family Residence
Listing Status Sold
Purchase Type For Sale
Square Footage 2,097 sqft
Price per Sqft $293
MLS Listing ID 222109530
Sold Date 09/29/22
Bedrooms 3
Full Baths 2
HOA Y/N No
Originating Board MLS Metrolist
Year Built 1960
Lot Size 0.482 Acres
Acres 0.4821
Property Sub-Type Single Family Residence
Property Description
Idyllic location on one of Morada's nicest "horseshoe" streets. From a tree canopied large front yard, enter this spacious and welcoming custom built 3 bedroom, 2 bath home with new interior paint and carpet. A formal living room with fireplace and large picture window to enjoy the front views and natural light is to your right. The bedrooms and guest bathroom are down the hall to your left. In front of you is the open-concept kitchen with Corian countertops that looks toward the dining area with bay windows. Beyond is a family room bathed in light from a large window (and doors to access the large back yard and oversized two-car garage). On the other side of the kitchen is a large pantry-laundyroom with a craft-making space. The private rear yard is huge, with a covered patio and attached workshop. Room to add a swimming pool and still have plenty of space for your boat, RV, and a vegetable garden! Large concrete driveway for plenty of off-street parking.
Location
State CA
County San Joaquin
Area 20706
Direction Hwy 99 Frontage Road East between Hammer and Morada exits. Turn onto Shippee Lane. Right on Arbour Rd. Home is second on the right.
Rooms
Guest Accommodations No
Master Bathroom Shower Stall(s), Tile, Window
Master Bedroom Closet
Living Room Other
Dining Room Dining Bar, Dining/Family Combo
Kitchen Synthetic Counter, Kitchen/Family Combo
Interior
Interior Features Formal Entry, Storage Area(s)
Heating Central
Cooling Ceiling Fan(s), Central
Flooring Carpet, Laminate, Linoleum
Fireplaces Number 1
Fireplaces Type Brick, Living Room, Family Room, Wood Stove
Window Features Bay Window(s)
Appliance Built-In Electric Oven, Hood Over Range, Dishwasher, Disposal, Double Oven, Plumbed For Ice Maker, Electric Cook Top
Laundry Cabinets, Sink, Gas Hook-Up, Inside Room
Exterior
Parking Features Attached, Boat Storage, RV Possible, Garage Facing Side, Guest Parking Available
Garage Spaces 2.0
Fence Back Yard, Chain Link, Wood
Utilities Available Public
Roof Type Composition
Topography Level
Porch Covered Patio
Private Pool No
Building
Lot Description Auto Sprinkler F&R, Landscape Back, Landscape Front
Story 1
Foundation Raised
Sewer Septic System
Water Well
Architectural Style Ranch
Level or Stories One
Schools
Elementary Schools Lodi Unified
Middle Schools Lodi Unified
High Schools Lodi Unified
School District San Joaquin
Others
Senior Community No
Tax ID 085-290-06
Special Listing Condition Successor Trustee Sale
Read Less
Want to know what your home might be worth? Contact us for a FREE valuation!

Our team is ready to help you sell your home for the highest possible price ASAP

Bought with 3Sixty Real Estate






