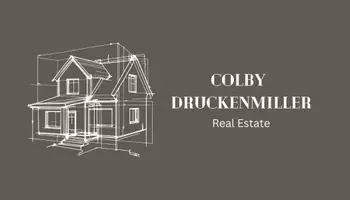$663,000
$679,900
2.5%For more information regarding the value of a property, please contact us for a free consultation.
428 S ST Sacramento, CA 95811
2 Beds
4 Baths
1,737 SqFt
Key Details
Sold Price $663,000
Property Type Single Family Home
Sub Type Single Family Residence
Listing Status Sold
Purchase Type For Sale
Square Footage 1,737 sqft
Price per Sqft $381
MLS Listing ID 222083698
Sold Date 09/06/22
Bedrooms 2
Full Baths 3
HOA Y/N No
Originating Board MLS Metrolist
Year Built 2008
Lot Size 1,808 Sqft
Acres 0.0415
Property Sub-Type Single Family Residence
Property Description
Outstanding Opportunity to own a modern home in the downtown core! Walk to the Golden 1 Center; or Museums nearby. The Capitol Dome can be seen from the 3rdfloorwindow. Old Sacramento Waterfront and the American river bike trail all within a short walk. This home features a 2-bedroom, 3.5 bath with separate living and dining areas, and a loft which could be used as an office or 3rd bedroom. The home is Contemporary with custom granite, tile, engineered wood floors throughout. The Living Room has a Gas fireplace with a deck; the kitchen is modern with granite counters, skylights, and steel appliances. The master bedroom has a walk-in closet and granite bath. The home has a security alarm system, tankless water heater, electric garage opener, automatic irrigation, and private back yard. There are ceiling fans in bedrooms. The HVAC has zone control which separates upper and lower floors. There is a one car garage door, but with bonus room. This is an outstanding home!
Location
State CA
County Sacramento
Area 10811
Direction Head south on 2nd St toward Quill Alley, 2nd St turns slightly left and becomes S St., Destination will be on the right.
Rooms
Guest Accommodations No
Master Bathroom Shower Stall(s), Double Sinks, Stone, Window
Master Bedroom 14x11 Walk-In Closet
Bedroom 2 14x10
Living Room 26x22 Great Room, View
Dining Room Breakfast Nook, Dining/Living Combo, Formal Area
Kitchen 9x10 Breakfast Area, Skylight(s), Granite Counter
Interior
Heating Central, Fireplace(s)
Cooling Central
Flooring Carpet, Laminate
Fireplaces Number 1
Fireplaces Type Family Room, Gas Log
Window Features Dual Pane Full
Appliance Free Standing Gas Oven, Free Standing Gas Range, Free Standing Refrigerator, Hood Over Range, Disposal, Microwave, Plumbed For Ice Maker
Laundry Cabinets, Upper Floor, Washer/Dryer Stacked Included, Inside Area
Exterior
Exterior Feature Balcony
Parking Features Attached
Garage Spaces 1.0
Fence Back Yard
Utilities Available Public, Electric, Natural Gas Connected
Roof Type Composition
Porch Back Porch
Private Pool No
Building
Lot Description Street Lights
Story 3
Foundation Slab
Sewer Public Sewer
Water Public
Architectural Style Other
Level or Stories ThreeOrMore
Schools
Elementary Schools Sacramento Unified
Middle Schools Sacramento Unified
High Schools Sacramento Unified
School District Sacramento
Others
Senior Community No
Tax ID 009-0054-026-0000
Special Listing Condition None
Read Less
Want to know what your home might be worth? Contact us for a FREE valuation!

Our team is ready to help you sell your home for the highest possible price ASAP

Bought with eXp Realty of California Inc.






