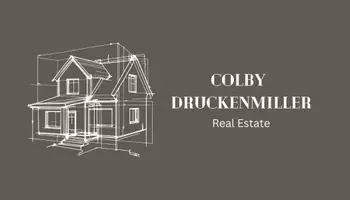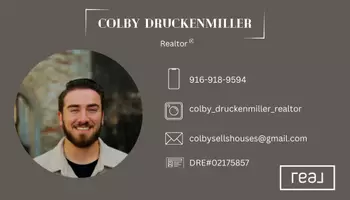$770,000
$749,900
2.7%For more information regarding the value of a property, please contact us for a free consultation.
1786 Le Bec CT Lodi, CA 95240
4 Beds
3 Baths
3,888 SqFt
Key Details
Sold Price $770,000
Property Type Single Family Home
Sub Type Single Family Residence
Listing Status Sold
Purchase Type For Sale
Square Footage 3,888 sqft
Price per Sqft $198
Subdivision River Oaks
MLS Listing ID 222009838
Sold Date 07/07/22
Bedrooms 4
Full Baths 3
HOA Fees $11/ann
HOA Y/N Yes
Year Built 1974
Lot Size 8,364 Sqft
Acres 0.192
Property Sub-Type Single Family Residence
Source MLS Metrolist
Property Description
A very lucky new owner gets to come home to this beautiful, split-level home custom-built by local builder, John Ralston, originally as his personal residence. Located in one of Lodi's most desirable neighborhoods, this well-maintained, almost 4000 square foot home boasts a full finished basement and spacious bonus sunroom. You'll even have personal access to Lodi Lake walking trails from your backyard, which has Japanese maples and mature, producing avocado trees! This gorgeous home features original hardwood floors, vaulted ceilings and a huge brick fireplace in the family room. The master suite has a private balcony where you can enjoy the serene back yard. New built-in oven and microwave combo, hood, and cooktop installed this month. Roof, HVAC, gutter guards were installed within the last few years. Located in Lakewood School District.
Location
State CA
County San Joaquin
Area 20901
Direction From Hwy 99, exit 267A (Lodi/Turner Rd) and turn right on Turner Rd. then left on E Turner Rd. Turn right on N Ham Ln. Turn right on Edgewood Dr then a left on Wyn Way. The property is at the corner of Le Bec and Wyn Way.
Rooms
Family Room Cathedral/Vaulted, Great Room
Basement Full
Guest Accommodations No
Master Bathroom Closet, Tub w/Shower Over
Master Bedroom Balcony
Living Room Sunken
Dining Room Dining/Living Combo, Formal Area
Kitchen Other Counter, Island w/Sink, Kitchen/Family Combo
Interior
Interior Features Cathedral Ceiling, Formal Entry
Heating Central, Fireplace(s)
Cooling Ceiling Fan(s), Central
Flooring Carpet, Linoleum, Wood
Fireplaces Number 1
Fireplaces Type Brick, Family Room
Equipment Central Vacuum
Window Features Bay Window(s),Dual Pane Full
Appliance Built-In Gas Oven, Hood Over Range, Dishwasher, Disposal, Microwave, Electric Cook Top
Laundry Cabinets, Inside Area
Exterior
Exterior Feature Balcony, Dog Run, Uncovered Courtyard, Entry Gate
Parking Features Garage Door Opener, Garage Facing Front
Garage Spaces 2.0
Fence Back Yard, Fenced, Wood
Utilities Available Public, Electric, Internet Available, Natural Gas Connected
Amenities Available Other
Roof Type Shingle
Topography Lot Grade Varies,Trees Many
Street Surface Paved
Porch Uncovered Patio
Private Pool No
Building
Lot Description Manual Sprinkler F&R, Street Lights, Landscape Back, Landscape Front
Story 2
Foundation Slab
Builder Name John Ralston
Sewer Sewer Connected, Public Sewer
Water Public
Level or Stories MultiSplit
Schools
Elementary Schools Lodi Unified
Middle Schools Lodi Unified
High Schools Lodi Unified
School District San Joaquin
Others
HOA Fee Include Other
Senior Community No
Tax ID 039-370-30
Special Listing Condition None
Read Less
Want to know what your home might be worth? Contact us for a FREE valuation!

Our team is ready to help you sell your home for the highest possible price ASAP

Bought with Peter Boysen Realty






