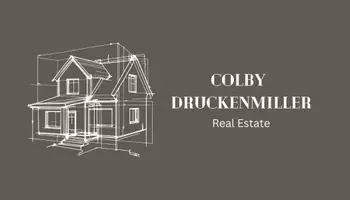$2,000,000
$1,948,000
2.7%For more information regarding the value of a property, please contact us for a free consultation.
8254 N Foppiano CT Stockton, CA 95212
4 Beds
6 Baths
5,554 SqFt
Key Details
Sold Price $2,000,000
Property Type Single Family Home
Sub Type Single Family Residence
Listing Status Sold
Purchase Type For Sale
Square Footage 5,554 sqft
Price per Sqft $360
MLS Listing ID 222039597
Sold Date 05/26/22
Bedrooms 4
Full Baths 6
HOA Fees $40/mo
HOA Y/N Yes
Originating Board MLS Metrolist
Year Built 2008
Lot Size 2.000 Acres
Acres 2.0
Property Sub-Type Single Family Residence
Property Description
Luxury Morada Estate on 2 acres at the end of a privately gated cul de sac. Astonishing floor plan with 4,662 sq/ft in the main house and 892 sq/ft in guest house that includes full kitchen and handicap accessible bath. No expense or detail was spared in the building or maintenance of this Custom Home. This Freshly painted elastic stucco exterior home was built on a Post-Tension Slab. Kitchen features Cherry wood custom cabinets, Thermador 6 burner range, GE Monogram Fridge/Freezer, Culligan Water system and many more attractions. Floating spiral staircase greets you as you enter the formal entryway. Other features include Takaji Tankless water heater, whole house music and vacuum, Intercom system, Cat 5 Fiber for internet, Travertine and Hardwood flooring, Solid marble and granite counter tops, 8ft Knotty Pine doors, Architectural series Pella Windows/Back doors, Minka and Monte Carlo Fans, and Lenox gas fireplaces. Entertain in your Resort Style backyard. Luxury Living at its Finest.
Location
State CA
County San Joaquin
Area 20706
Direction From Hammer ln E, go N on 99 frontage road, right on E Foppiano ln, then Left on N Foppiano ct (just after train tracks). House at end of cul de sac.
Rooms
Guest Accommodations Yes
Master Bathroom Shower Stall(s), Double Sinks, Jetted Tub, Tile, Marble, Multiple Shower Heads, Walk-In Closet 2+, Window
Master Bedroom Balcony, Outside Access, Sitting Area
Living Room Great Room
Dining Room Dining Bar, Dining/Living Combo, Formal Area
Kitchen Butlers Pantry, Granite Counter, Island w/Sink
Interior
Interior Features Formal Entry
Heating Central, Fireplace Insert, MultiUnits, MultiZone
Cooling Ceiling Fan(s), Central, MultiUnits, MultiZone
Flooring Tile, Marble, Wood
Fireplaces Number 3
Fireplaces Type Insert, Living Room, Master Bedroom, Other
Equipment Intercom, Audio/Video Prewired, Central Vacuum, Water Filter System
Window Features Dual Pane Full
Appliance Built-In Gas Range, Built-In Refrigerator, Hood Over Range, Compactor, Dishwasher, Disposal, Microwave, Double Oven, Wine Refrigerator
Laundry Cabinets, Sink, Upper Floor, Inside Room
Exterior
Exterior Feature Balcony, Entry Gate, Fire Pit
Parking Features Attached, RV Possible, Drive Thru Garage, Garage Door Opener
Garage Spaces 4.0
Fence Back Yard
Pool Built-In
Utilities Available Propane Tank Leased
Amenities Available Other
Roof Type Tile
Street Surface Asphalt
Accessibility AccessibleFullBath, AccessibleKitchen
Handicap Access AccessibleFullBath, AccessibleKitchen
Porch Covered Patio
Private Pool Yes
Building
Lot Description Auto Sprinkler F&R, Cul-De-Sac, Gated Community, Landscape Back, Landscape Front
Story 2
Foundation Slab
Sewer Septic System
Water Well
Architectural Style Mediterranean
Schools
Elementary Schools Lodi Unified
Middle Schools Lodi Unified
High Schools Lodi Unified
School District San Joaquin
Others
HOA Fee Include Other
Senior Community No
Tax ID 086-710-02
Special Listing Condition None
Read Less
Want to know what your home might be worth? Contact us for a FREE valuation!

Our team is ready to help you sell your home for the highest possible price ASAP

Bought with Belcher Real Estate, Inc.






