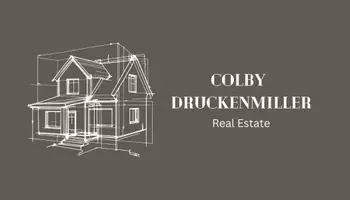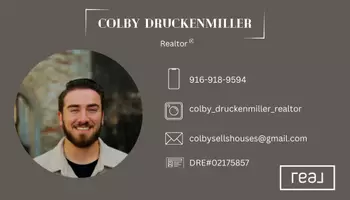$2,000,000
$1,995,000
0.3%For more information regarding the value of a property, please contact us for a free consultation.
10501 Hildreth LN Stockton, CA 95212
4 Beds
6 Baths
4,250 SqFt
Key Details
Sold Price $2,000,000
Property Type Single Family Home
Sub Type Single Family Residence
Listing Status Sold
Purchase Type For Sale
Square Footage 4,250 sqft
Price per Sqft $470
MLS Listing ID 222005343
Sold Date 04/04/22
Bedrooms 4
Full Baths 4
HOA Y/N No
Originating Board MLS Metrolist
Year Built 2005
Lot Size 1.380 Acres
Acres 1.38
Property Sub-Type Single Family Residence
Property Description
Astonishing masterpiece with modern design elements perfectly located at the end of a privately gated road. Spectacular floor plan with over 4200 square feet of living space encompass numerous high-end architectural details including a second story media room with circular staircase! Walking through the front doors welcome you to 12 foot ceilings, hand boxed ceiling treatments and a formal living/dining open concept. Gourmet kitchen with furniture grade cabinetry, large center island and professional Wolf/Sub Zero appliances. Entertain effortlessly in the resort style backyard complete with full outdoor kitchen, large covered dining area, and sparkling pool with waterfall. Too many amenities to list. This is one of the nicest homes in the area! Live the casual California Lifestyle you have always dreamed of!
Location
State CA
County San Joaquin
Area 20706
Direction Come in from 8 mile Rd or Hildreth Lane going through Morada.
Rooms
Guest Accommodations No
Master Bathroom Shower Stall(s), Double Sinks, Soaking Tub, Multiple Shower Heads, Walk-In Closet, Quartz
Master Bedroom Sitting Room, Surround Sound, Ground Floor, Walk-In Closet
Living Room Great Room, View
Dining Room Dining Bar, Formal Area
Kitchen Butlers Pantry, Pantry Closet, Quartz Counter, Island w/Sink, Wood Counter
Interior
Interior Features Formal Entry
Heating Propane, Central, Gas, MultiUnits
Cooling Central, MultiUnits
Flooring Wood
Fireplaces Number 2
Fireplaces Type Living Room, Wood Burning, See Remarks
Equipment Home Theater Equipment, Central Vac Plumbed
Window Features Dual Pane Full,Weather Stripped
Appliance Free Standing Gas Oven, Free Standing Gas Range, Built-In Freezer, Gas Cook Top, Built-In Refrigerator, Hood Over Range, Dishwasher, Microwave, Double Oven
Laundry Cabinets, Laundry Closet, Dryer Included, Sink, Washer Included, See Remarks, Inside Room
Exterior
Exterior Feature Balcony, Fireplace, Kitchen, Dog Run, Entry Gate, Wet Bar, Fire Pit
Parking Features 24'+ Deep Garage, Boat Storage, Covered, RV Possible, Detached, Garage Facing Front, Guest Parking Available, Workshop in Garage
Garage Spaces 6.0
Carport Spaces 6
Fence Metal, Wood, Full, Masonry
Pool Built-In, On Lot, Cabana, Pool House, Pool/Spa Combo, Gunite Construction, See Remarks
Utilities Available Propane Tank Leased, Internet Available, See Remarks
View Orchard, Woods
Roof Type Composition,Tile
Topography Level
Street Surface Paved
Porch Awning, Covered Deck, Covered Patio, Wrap Around Porch
Private Pool Yes
Building
Lot Description Dead End, Flag Lot, Stream Seasonal, Landscape Back, Landscape Front, See Remarks
Story 1
Foundation Slab
Sewer Septic Connected
Water Well
Architectural Style Modern/High Tech, Contemporary
Level or Stories One
Schools
Elementary Schools Lodi Unified
Middle Schools Lodi Unified
High Schools Lodi Unified
School District San Joaquin
Others
Senior Community No
Tax ID 086-530-21
Special Listing Condition None
Read Less
Want to know what your home might be worth? Contact us for a FREE valuation!

Our team is ready to help you sell your home for the highest possible price ASAP

Bought with Kietzke&Kramer Properties Inc.






