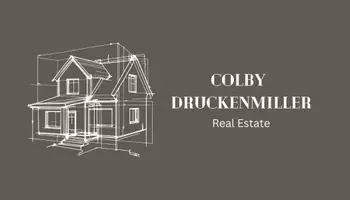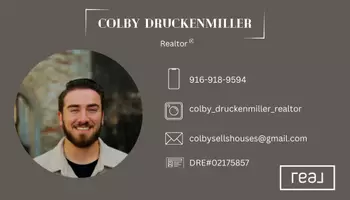$699,000
$699,000
For more information regarding the value of a property, please contact us for a free consultation.
3027 Sofia WAY Stockton, CA 95212
7 Beds
4 Baths
3,174 SqFt
Key Details
Sold Price $699,000
Property Type Single Family Home
Sub Type Single Family Residence
Listing Status Sold
Purchase Type For Sale
Square Footage 3,174 sqft
Price per Sqft $220
MLS Listing ID 222007722
Sold Date 03/15/22
Bedrooms 7
Full Baths 4
HOA Y/N No
Originating Board MLS Metrolist
Year Built 2004
Lot Size 5,998 Sqft
Acres 0.1377
Property Sub-Type Single Family Residence
Property Description
Newly renovated home located in the most desirable area of Stockton near Hwy 99/Holman Ln N/O Morada Ln. Be the lucky new owner of this incredibly spacious 7-Bedrooms and 4 Full Baths home with a beautiful covered patio in the back an d 10 foot high ceilings. The whole house has a freshly painted interior and exterior, a new kitchen with Quartz countertops and a colossal Quartz counter island with sink and new backsplash, recessed lighting, and all the cabinets are freshly painted. The whole home, including all the bathrooms and stairs, has brand new waterproof wood laminated floors and new 5.5 inches Baseboards. First Floor has two bedrooms and two full baths with a huge master bedroom that features two walk-in closets and double sinks. This UNIQUE, one-of-a-kind home is a MUST SEE and will not last long!
Location
State CA
County San Joaquin
Area 20705
Direction Please follow COVID-19 safety guidelines ( cover your face mask and keep social distance). Before entering the house, please either remove your shoes or wear shoe covers. After showing please turn off all the lights and lock all the doors.
Rooms
Family Room Great Room
Guest Accommodations No
Master Bathroom Double Sinks, Tub, Walk-In Closet 2+, Window
Master Bedroom Ground Floor, Walk-In Closet 2+
Living Room Great Room
Dining Room Dining Bar, Dining/Family Combo
Kitchen Breakfast Area, Pantry Closet, Quartz Counter, Island w/Sink
Interior
Interior Features Formal Entry
Heating Central, Fireplace Insert
Cooling Ceiling Fan(s), Central
Flooring Simulated Wood
Fireplaces Number 1
Fireplaces Type Insert, Living Room, Gas Piped, Gas Starter
Appliance Free Standing Gas Range, Gas Water Heater, Hood Over Range, Dishwasher, Disposal, Microwave
Laundry Cabinets, Sink, Gas Hook-Up, Inside Area
Exterior
Parking Features Attached, Garage Door Opener, Garage Facing Front
Garage Spaces 2.0
Fence Back Yard, Fenced, Wood
Utilities Available Public
View City
Roof Type Tile
Topography Level
Street Surface Asphalt
Porch Covered Patio
Private Pool No
Building
Lot Description Auto Sprinkler F&R, Curb(s)/Gutter(s), Shape Regular, Storm Drain, Street Lights, Landscape Back, Landscape Front, Low Maintenance
Story 2
Foundation Concrete, Slab
Sewer Public Sewer
Water Public, Other
Architectural Style A-Frame
Level or Stories Two
Schools
Elementary Schools Lodi Unified
Middle Schools Lodi Unified
High Schools Lodi Unified
School District San Joaquin
Others
Senior Community No
Restrictions Other
Tax ID 124-040-42
Special Listing Condition None
Read Less
Want to know what your home might be worth? Contact us for a FREE valuation!

Our team is ready to help you sell your home for the highest possible price ASAP

Bought with REMAX Dream Homes






