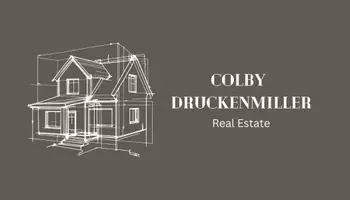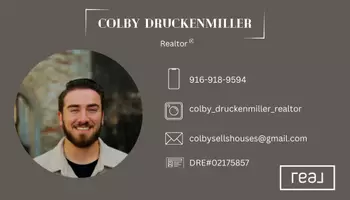$1,200,000
$1,260,000
4.8%For more information regarding the value of a property, please contact us for a free consultation.
8977 Maranon DR Stockton, CA 95212
3 Beds
3 Baths
3,420 SqFt
Key Details
Sold Price $1,200,000
Property Type Single Family Home
Sub Type Single Family Residence
Listing Status Sold
Purchase Type For Sale
Square Footage 3,420 sqft
Price per Sqft $350
MLS Listing ID 221114798
Sold Date 02/24/22
Bedrooms 3
Full Baths 2
HOA Y/N No
Originating Board MLS Metrolist
Year Built 1974
Lot Size 1.550 Acres
Acres 1.55
Property Sub-Type Single Family Residence
Property Description
Feel like you're in a gorgeous mountain resort every day! This single story Morada home has a rustic feel with vaulted, open beam, redwood ceilings and walls but all the modern amenities of today. The setting is breath-taking with a park-like view of the yard with pool/waterfall and artistic features throughout. The house circles the 20x20 Atrium with a fountain which gives the feeling of being outside even when you're inside. Some of the many features are: Living Room with Fireplace; Family Room with Bar and view of the yard; Formal Dining Room with patio area; Breakfast Nook with Pantry; Office/Possible 4th Bedroom with a full wall of bookshelves; Full Bathroom with outside access for easy entry from the pool; 4 Car Garage with Workshop; 42 Ft Long Covered RV parking; Solar for house and pool; Leaf-Guard Gutters; Dual Zone HVAC; Newer Water Heaters; Storage galore; Lots of Natural Light; and the list goes on. The pictures don't do it justice - come take a look and fall in love
Location
State CA
County San Joaquin
Area 20706
Direction From 99, take either Hammer or Morada Ln exits. Go onto east side frontage road to Hildreth and head east. Maranon is a small, dead-end street on the right (south).
Rooms
Family Room Cathedral/Vaulted, View, Open Beam Ceiling
Guest Accommodations No
Master Bathroom Shower Stall(s), Soaking Tub
Master Bedroom Closet, Walk-In Closet, Outside Access
Living Room Cathedral/Vaulted, Open Beam Ceiling
Dining Room Breakfast Nook, Formal Area
Kitchen Pantry Closet, Island, Synthetic Counter
Interior
Interior Features Cathedral Ceiling, Open Beam Ceiling
Heating Central, MultiUnits
Cooling Ceiling Fan(s), Central, MultiUnits
Flooring Carpet, Tile, Wood
Fireplaces Number 1
Fireplaces Type Living Room, Gas Log
Appliance Gas Cook Top, Built-In Gas Oven, Compactor, Dishwasher, Disposal, Microwave
Laundry Inside Area
Exterior
Exterior Feature Uncovered Courtyard
Parking Features Detached, RV Storage, Garage Facing Front, Workshop in Garage
Garage Spaces 4.0
Fence Back Yard, Partial
Pool Built-In, On Lot, Pool Sweep, Solar Heat
Utilities Available Solar, Natural Gas Connected
View Park
Roof Type Composition
Topography Trees Many
Porch Awning
Private Pool Yes
Building
Lot Description Auto Sprinkler F&R, Dead End
Story 1
Foundation Raised
Sewer Septic System
Water Well
Architectural Style Rustic
Schools
Elementary Schools Lodi Unified
Middle Schools Lodi Unified
High Schools Lodi Unified
School District San Joaquin
Others
Senior Community No
Tax ID 085-300-57
Special Listing Condition None
Read Less
Want to know what your home might be worth? Contact us for a FREE valuation!

Our team is ready to help you sell your home for the highest possible price ASAP

Bought with Platinum Realtors






