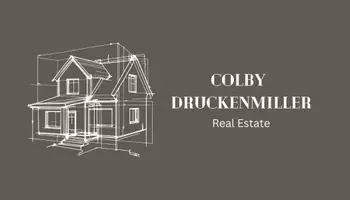$522,000
$499,888
4.4%For more information regarding the value of a property, please contact us for a free consultation.
5922 Peja WAY Stockton, CA 95212
3 Beds
3 Baths
2,146 SqFt
Key Details
Sold Price $522,000
Property Type Single Family Home
Sub Type Single Family Residence
Listing Status Sold
Purchase Type For Sale
Square Footage 2,146 sqft
Price per Sqft $243
Subdivision Camera Community
MLS Listing ID 222005781
Sold Date 02/15/22
Bedrooms 3
Full Baths 2
HOA Y/N No
Originating Board MLS Metrolist
Year Built 2005
Lot Size 5,001 Sqft
Acres 0.1148
Lot Dimensions 5000
Property Sub-Type Single Family Residence
Property Description
Spacious two story home nestled in an established North Stockton community. KB built floor plan with three bedrooms, two and half baths with upstairs loft area that has been converted to a bedroom. Functional layout with living room, dining room and family room areas. Bright kitchen with eat-in bar, gas stove and tile countertops. Upstairs master bedroom with walk-in closet. Low maintenance yard with uncovered patio and detached shed. Features downstairs laundry and plenty of storage space. Walking distance to George W Bush Elementary School and Cesar Chavez High School. Conveniently located to freeways, park and shopping areas. Why rent when you can own a home with privacy and space to create many happy memories. Come View Today
Location
State CA
County San Joaquin
Area 20705
Direction I5 or 99 to Hammer Lane to Holman to Divac to Rayanna to Fred Russo to Peja Way
Rooms
Family Room Other
Guest Accommodations No
Master Bathroom Tub w/Shower Over, Walk-In Closet
Living Room Other
Dining Room Space in Kitchen, Formal Area
Kitchen Pantry Cabinet, Tile Counter
Interior
Heating Central
Cooling Ceiling Fan(s), Central
Flooring Carpet, Laminate
Appliance Free Standing Gas Range, Dishwasher
Laundry Inside Room
Exterior
Parking Features Attached
Garage Spaces 2.0
Utilities Available Public
Roof Type Tile
Private Pool No
Building
Lot Description Shape Regular
Story 2
Foundation Slab
Builder Name KB Homes
Sewer Public Sewer
Water Public
Level or Stories Two
Schools
Elementary Schools Stockton Unified
Middle Schools Stockton Unified
High Schools Stockton Unified
School District San Joaquin
Others
Senior Community No
Tax ID 128-210-13
Special Listing Condition None
Read Less
Want to know what your home might be worth? Contact us for a FREE valuation!

Our team is ready to help you sell your home for the highest possible price ASAP

Bought with Loan Factory






