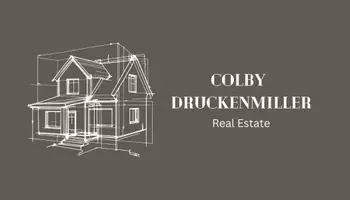$600,000
$600,000
For more information regarding the value of a property, please contact us for a free consultation.
5652 Walnut AVE Orangevale, CA 95662
5 Beds
3 Baths
2,287 SqFt
Key Details
Sold Price $600,000
Property Type Single Family Home
Sub Type Single Family Residence
Listing Status Sold
Purchase Type For Sale
Square Footage 2,287 sqft
Price per Sqft $262
MLS Listing ID 221112098
Sold Date 10/22/21
Bedrooms 5
Full Baths 2
HOA Y/N No
Originating Board MLS Metrolist
Year Built 1990
Lot Size 8,533 Sqft
Acres 0.1959
Property Sub-Type Single Family Residence
Property Description
Beautifully updated 5 bd/2.5 bath home located within a private gated community with only 4 other homes. Kitchen is in the heart of the home and includes beautiful quartzite counter tops, farmhouse stainless steel sink, appliances and a sunny breakfast nook. Entertain in the formal living, formal dining room or cozy up in the family room with its beautiful gas fireplace. The spacious primary bedroom has an updated bathroom and walk-in closet. The 4 additional bedrooms are well appointed. The backyard includes a nice grassy area, trampoline, and lighted patio area. Amazing detached separate structure offers; 2 rooms, 2 separate entrances, closet, electricity and hard wired fiber optic internet. This space is currently being used as an office - but the possibilities are endless! RV parking located behind the gate. Close to shopping, Folsom Lake, the American River Bike Trail, and has easy freeway access. This one's a must-see!
Location
State CA
County Sacramento
Area 10662
Direction HWY 50 to North on Hazel, right on Madison, right on Pershing. At Walnut straight ahead is the gate, home in on the left past the gate.
Rooms
Guest Accommodations Yes
Master Bathroom Closet, Shower Stall(s), Double Sinks, Tile, Walk-In Closet, Window
Living Room Other
Dining Room Formal Room
Kitchen Breakfast Area, Other Counter, Pantry Cabinet, Granite Counter, Island
Interior
Heating Central, Fireplace(s)
Cooling Ceiling Fan(s), Central, Whole House Fan
Flooring Carpet, Tile
Fireplaces Number 2
Fireplaces Type Master Bedroom, Family Room, Gas Piped
Equipment Central Vac Plumbed, Networked
Window Features Dual Pane Full
Appliance Free Standing Gas Range, Dishwasher, Disposal, Microwave, Plumbed For Ice Maker
Laundry Cabinets, Sink, Inside Room
Exterior
Parking Features Attached, RV Access, Garage Facing Front
Garage Spaces 2.0
Fence Back Yard, Front Yard, Wood
Utilities Available Public, Natural Gas Connected
Roof Type Composition
Topography Level
Street Surface Asphalt
Private Pool No
Building
Lot Description Auto Sprinkler Front, Auto Sprinkler Rear
Story 2
Foundation Slab
Sewer In & Connected
Water Meter on Site, Water District
Schools
Elementary Schools San Juan Unified
Middle Schools San Juan Unified
High Schools San Juan Unified
School District Sacramento
Others
Senior Community No
Tax ID 235-0382-036-0000
Special Listing Condition None
Read Less
Want to know what your home might be worth? Contact us for a FREE valuation!

Our team is ready to help you sell your home for the highest possible price ASAP

Bought with The Exception Realty






