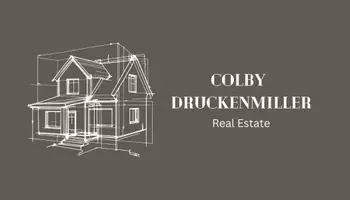$699,000
$699,000
For more information regarding the value of a property, please contact us for a free consultation.
8739 Taajanar CT Orangevale, CA 95662
3 Beds
2 Baths
2,173 SqFt
Key Details
Sold Price $699,000
Property Type Single Family Home
Sub Type Single Family Residence
Listing Status Sold
Purchase Type For Sale
Square Footage 2,173 sqft
Price per Sqft $321
MLS Listing ID 221086557
Sold Date 10/15/21
Bedrooms 3
Full Baths 2
HOA Y/N No
Originating Board MLS Metrolist
Year Built 1983
Lot Size 1.000 Acres
Acres 1.0
Property Sub-Type Single Family Residence
Property Description
Unique, private Orangevale property offers space of all kinds. This well loved home on a quiet cul-de-sac sits on 1 acre and is ready for you to put your stamp on it. The home boasts large bedrooms and spacious full bathrooms. The great room concept kitchen/family room is expansive with vaulted ceilings and direct access to the covered breezeway. The kitchen layout and large, walk-in pantry offers plenty of space for modernization. If you need space for your cars, toys or hobbies, this is the garage for you! At approximately 1500 sq. ft., there is room for just about anything. Easily park 4 cars in tandem. Possibly space for a vehicle lift as well. 1/3 of the garage (approx. 575 sq. ft.) was originally planned for an ADU with the bathroom rough-in already in place. This space could be an ADU or even connected to the main house. The opportunities are limitless with this one-of-a-kind property.
Location
State CA
County Sacramento
Area 10662
Direction From Hazel Ave, head west on Elm St. to Hickory, turn RIGHT. Hickory Ave to Taajanar Ct, turn Right to address.
Rooms
Guest Accommodations No
Master Bathroom Shower Stall(s), Double Sinks, Tile
Master Bedroom Ground Floor, Walk-In Closet, Outside Access
Living Room Other
Dining Room Dining Bar, Dining/Family Combo
Kitchen Ceramic Counter, Pantry Closet
Interior
Interior Features Formal Entry, Storage Area(s)
Heating Central
Cooling Central
Flooring Carpet, Linoleum
Fireplaces Number 1
Fireplaces Type Stone, Family Room
Laundry Cabinets, Sink, Ground Floor, Inside Room
Exterior
Exterior Feature Covered Courtyard
Parking Features 24'+ Deep Garage, Boat Storage, RV Access, Detached, RV Storage, Garage Door Opener, Guest Parking Available, See Remarks
Garage Spaces 4.0
Fence Partial
Utilities Available Public
Roof Type Composition
Topography Level
Street Surface Paved
Porch Covered Patio
Private Pool No
Building
Lot Description Cul-De-Sac, Private, Dead End
Story 1
Foundation Slab
Sewer In & Connected
Water Public
Architectural Style Mid-Century, Traditional
Schools
Elementary Schools San Juan Unified
Middle Schools San Juan Unified
High Schools San Juan Unified
School District Sacramento
Others
Senior Community No
Tax ID 213-0840-003-0000
Special Listing Condition None
Pets Allowed Yes
Read Less
Want to know what your home might be worth? Contact us for a FREE valuation!

Our team is ready to help you sell your home for the highest possible price ASAP

Bought with Corcoran Global Living






