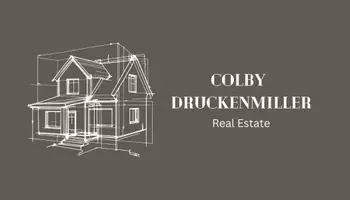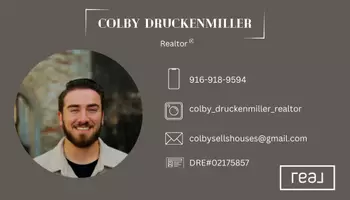$380,000
$330,000
15.2%For more information regarding the value of a property, please contact us for a free consultation.
5703 Atchenson CT Stockton, CA 95210
3 Beds
3 Baths
1,401 SqFt
Key Details
Sold Price $380,000
Property Type Single Family Home
Sub Type Single Family Residence
Listing Status Sold
Purchase Type For Sale
Square Footage 1,401 sqft
Price per Sqft $271
MLS Listing ID 221065446
Sold Date 07/29/21
Bedrooms 3
Full Baths 2
HOA Y/N No
Year Built 1985
Lot Size 6,094 Sqft
Acres 0.1399
Property Sub-Type Single Family Residence
Source MLS Metrolist
Property Description
Looking for a *DIAMOND* in the rough? This would be a great home for you! 3 bedroom, 2.5 bath, corner lot home in a great neighborhood & location. 5 minutes to Winco, Walmart, Costco, Crunch Fitness Gym, movie theatre, schools and Hwy 99. Take a short walk to enjoy a picnic, a stroll around the pond and to play with the kids at beautiful Panella Park/Arnold Rue Community Center. Nice layout features large family room with cathedral ceilings that leads to kitchen with lots of counter space and a large dining area. French doors off dining area lead out to covered patio and large yard suitable for a pool or RV. Ceiling fans in all rooms. Dog run & storage shed in backyard. Home will need some work and seller is seeking an as-is sale. So much potential here... Bring your contractor/handyman to see it before it's gone!
Location
State CA
County San Joaquin
Area 20705
Direction From Hwy 99, exit Hammer Lane West, L at Lorraine, R at Morely, L @ Larcom Lane, Right @ Atchenson. Home on corner of Atchenson St/Atchenson Ct.
Rooms
Guest Accommodations No
Master Bathroom Tub w/Shower Over
Living Room Cathedral/Vaulted
Dining Room Space in Kitchen
Kitchen Breakfast Area, Pantry Cabinet, Tile Counter
Interior
Interior Features Cathedral Ceiling
Heating Central
Cooling Ceiling Fan(s), Central
Flooring Carpet, Linoleum
Fireplaces Number 1
Fireplaces Type Brick, Living Room, Gas Log
Appliance Dishwasher, Disposal, Plumbed For Ice Maker, Free Standing Electric Oven
Laundry In Garage
Exterior
Parking Features Attached, RV Possible, Enclosed, Garage Door Opener
Garage Spaces 2.0
Utilities Available Public
Roof Type Tile
Porch Covered Patio
Private Pool No
Building
Lot Description Manual Sprinkler F&R, Corner, Cul-De-Sac, Landscape Front
Story 2
Foundation Slab
Sewer Public Sewer
Water Public
Schools
Elementary Schools Stockton Unified
Middle Schools Stockton Unified
High Schools Stockton Unified
School District San Joaquin
Others
Senior Community No
Tax ID 096-060-26
Special Listing Condition Offer As Is
Read Less
Want to know what your home might be worth? Contact us for a FREE valuation!

Our team is ready to help you sell your home for the highest possible price ASAP

Bought with Surpass Real Estate & Finance






