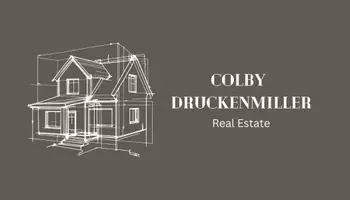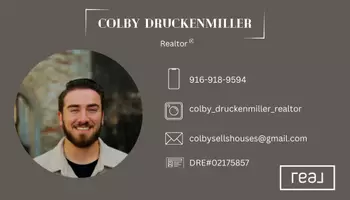$400,000
$375,000
6.7%For more information regarding the value of a property, please contact us for a free consultation.
621 Rimby AVE Lodi, CA 95240
3 Beds
1 Bath
1,196 SqFt
Key Details
Sold Price $400,000
Property Type Single Family Home
Sub Type Single Family Residence
Listing Status Sold
Purchase Type For Sale
Square Footage 1,196 sqft
Price per Sqft $334
MLS Listing ID 221045851
Sold Date 06/22/21
Bedrooms 3
Full Baths 1
HOA Y/N No
Originating Board MLS Metrolist
Year Built 1953
Lot Size 8,002 Sqft
Acres 0.1837
Lot Dimensions 53 x 152 x 54 x 152
Property Sub-Type Single Family Residence
Property Description
Adorable BRICK home! Extra deep lot has detached 2 car garage & large covered patio. Lots of new inside: carpet & paint - including cabinets & doors, faucets, showerheads, plugs & switches, hinges & knobs & a wonderful solar tube to brighten up the hallway. The white tiled kitchen & bathroom are immaculate. Enjoy your large & bright shower with multiple shower heads, seat & beautiful new doors. Cheerful laundry room off kitchen with backdoor access to driveway. Handy sink, cabinets & window complete this room. Living room is large enough if you want formal dining. Dual pane windows throughout with all new screens. Dining nook in kitchen could be a great office space with window. Kitchen includes 5 burner gas range and refrigerator. 3rd bedroom has french doors and knotty wood paneling.
Location
State CA
County San Joaquin
Area 20901
Direction Take Crescent Ave north of Kettleman Lane, turn right on Rimby. Or take Crescent south of Vine St then left on Rimby
Rooms
Guest Accommodations No
Master Bedroom 14x11
Bedroom 2 13x11
Bedroom 3 13x9
Living Room 20x14 Other
Dining Room Space in Kitchen
Kitchen 16x10 Breakfast Area, Tile Counter
Interior
Heating Central
Cooling Ceiling Fan(s), Central
Flooring Carpet, Tile, Vinyl, Wood
Window Features Dual Pane Full,Window Coverings
Appliance Free Standing Gas Range, Free Standing Refrigerator, Gas Plumbed, Gas Water Heater, Hood Over Range, Disposal, Microwave, Plumbed For Ice Maker
Laundry Cabinets, Sink, Electric, Gas Hook-Up, Hookups Only, Inside Room
Exterior
Parking Features RV Possible, Detached, Garage Door Opener, Garage Facing Front
Garage Spaces 2.0
Utilities Available Public, Natural Gas Connected
Roof Type Composition
Topography Level
Porch Covered Patio
Private Pool No
Building
Lot Description Auto Sprinkler F&R, Curb(s)/Gutter(s), Shape Regular
Story 1
Foundation Raised
Sewer In & Connected
Water Meter on Site, Public
Level or Stories One
Schools
Elementary Schools Lodi Unified
Middle Schools Lodi Unified
High Schools Lodi Unified
School District San Joaquin
Others
Senior Community No
Tax ID 031-184-08
Special Listing Condition None
Read Less
Want to know what your home might be worth? Contact us for a FREE valuation!

Our team is ready to help you sell your home for the highest possible price ASAP

Bought with Rick Fuller Inc.






