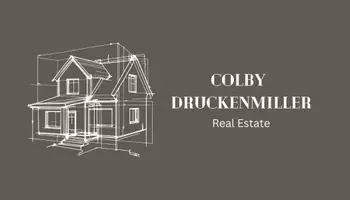$425,000
$425,000
For more information regarding the value of a property, please contact us for a free consultation.
728 Dupont DR Stockton, CA 95210
4 Beds
2 Baths
1,799 SqFt
Key Details
Sold Price $425,000
Property Type Single Family Home
Sub Type Single Family Residence
Listing Status Sold
Purchase Type For Sale
Square Footage 1,799 sqft
Price per Sqft $236
MLS Listing ID 221051748
Sold Date 06/17/21
Bedrooms 4
Full Baths 2
HOA Y/N No
Year Built 1974
Lot Size 5,998 Sqft
Acres 0.1377
Property Sub-Type Single Family Residence
Source MLS Metrolist
Property Description
THIS HOME HAS YOUR GROWING FAMILY'S NAME ALL OVER IT! This home features 4 bedrooms, 2 full baths, upgrades throughout the house. Kitchen granite countertops, tile & laminate flooring, dual pane windows, newer roof, remodeled bathrooms, two bedrooms and 1 bathroom downstairs, 2 bedrooms & full bathroom upstairs! Let's not forget the ideal backyard setup for your perfect family functions, OOH-YES! It's an absolute MUST See, It won't last!
Location
State CA
County San Joaquin
Area 20705
Direction From 1-5 Hammer Lane Exit, go East on Hammer Lane, North on Tham O'Shanter then turn Left (West) on Dupont Drive, home is on the Left side.
Rooms
Guest Accommodations No
Living Room Other
Dining Room Dining/Family Combo
Kitchen Breakfast Area, Granite Counter
Interior
Heating Central
Cooling Ceiling Fan(s), Central
Flooring Laminate, Tile
Fireplaces Number 1
Fireplaces Type Family Room
Appliance Free Standing Gas Range, Free Standing Refrigerator, Disposal, Microwave
Laundry In Garage
Exterior
Parking Features Garage Facing Front
Garage Spaces 2.0
Utilities Available Public
Roof Type Shingle
Topography Level
Street Surface Paved
Private Pool No
Building
Lot Description Storm Drain, Street Lights
Story 2
Foundation Slab
Sewer Sewer Connected & Paid
Water Meter on Site
Architectural Style Traditional
Schools
Elementary Schools Lodi Unified
Middle Schools Lodi Unified
High Schools Lodi Unified
School District San Joaquin
Others
Senior Community No
Tax ID 088-234-17
Special Listing Condition Successor Trustee Sale
Read Less
Want to know what your home might be worth? Contact us for a FREE valuation!

Our team is ready to help you sell your home for the highest possible price ASAP

Bought with PMZ Real Estate






