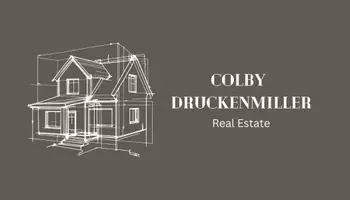$454,000
$425,000
6.8%For more information regarding the value of a property, please contact us for a free consultation.
421 W Vine ST Lodi, CA 95240
3 Beds
2 Baths
1,752 SqFt
Key Details
Sold Price $454,000
Property Type Single Family Home
Sub Type Single Family Residence
Listing Status Sold
Purchase Type For Sale
Square Footage 1,752 sqft
Price per Sqft $259
Subdivision Crawford Estates
MLS Listing ID 221027856
Sold Date 05/26/21
Bedrooms 3
Full Baths 2
HOA Y/N No
Originating Board MLS Metrolist
Year Built 1917
Lot Size 10,163 Sqft
Acres 0.2333
Property Sub-Type Single Family Residence
Property Description
Don't miss this rare opportunity to own a vintage Lodi home with a taste of mission revival architecture! This exciting offering has been owned by the same family since 1934 and has been exceptionally well cared for! The deep-set front porch welcomes you and lures you to step back into time as you enter the window-lined parlor. So many architectural features make this home desirable like the original wide trims, refinished hardwood floors, built-in book cases, secretary desk and china hutch and horizontal rows of windows that provide natural light! True to style, the bedrooms have walk-in closets, built-in drawers and framed mirrors accented with wall sconce lighting. There is a 620 SF finished basement not counted in the listed square footage with an interior stairway from the kitchen. Due to a 10,162 SF lot, the manicured backyard provides beautiful and spacious outdoor entertainment areas! All info provided by sellers and others and has not been verified by brokers.
Location
State CA
County San Joaquin
Area 20901
Direction From Hutchins St., turn east on Vine ST, home is on the north-east corner of Hutchins & Vine St.
Rooms
Basement Partial
Guest Accommodations No
Master Bathroom Shower Stall(s)
Master Bedroom Walk-In Closet
Living Room Other
Dining Room Dining/Living Combo
Kitchen Pantry Cabinet, Laminate Counter
Interior
Interior Features Formal Entry
Heating Central, Fireplace(s), Natural Gas
Cooling Ceiling Fan(s), Central
Flooring Carpet, Vinyl, Wood
Fireplaces Number 1
Fireplaces Type Brick, Living Room
Window Features Dual Pane Full
Appliance Free Standing Refrigerator, Gas Cook Top, Built-In Gas Oven, Gas Water Heater, Dishwasher, Microwave
Laundry Cabinets, Inside Area
Exterior
Parking Features Detached, Garage Facing Front, Uncovered Parking Space
Garage Spaces 2.0
Fence Back Yard, Fenced, Wood
Utilities Available Public, Natural Gas Connected
View Park
Roof Type Flat
Street Surface Paved
Porch Front Porch, Back Porch, Uncovered Patio
Private Pool No
Building
Lot Description Corner, Landscape Back, Landscape Front
Story 1
Foundation Raised
Sewer In & Connected
Water Public
Architectural Style See Remarks
Level or Stories One
Schools
Elementary Schools Lodi Unified
Middle Schools Lodi Unified
High Schools Lodi Unified
School District San Joaquin
Others
Senior Community No
Tax ID 045-110-35
Special Listing Condition None
Read Less
Want to know what your home might be worth? Contact us for a FREE valuation!

Our team is ready to help you sell your home for the highest possible price ASAP

Bought with Century 21 MM


