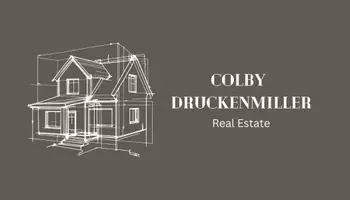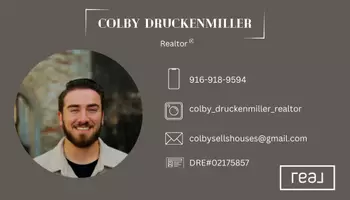$370,000
$339,900
8.9%For more information regarding the value of a property, please contact us for a free consultation.
8852 BLUE GRASS DR Stockton, CA 95210
3 Beds
2 Baths
1,545 SqFt
Key Details
Sold Price $370,000
Property Type Single Family Home
Sub Type Single Family Residence
Listing Status Sold
Purchase Type For Sale
Square Footage 1,545 sqft
Price per Sqft $239
Subdivision Country Greens 01
MLS Listing ID 221006044
Sold Date 03/24/21
Bedrooms 3
Full Baths 2
HOA Y/N No
Year Built 1990
Lot Size 5,998 Sqft
Acres 0.1377
Lot Dimensions 60' x 97'
Property Sub-Type Single Family Residence
Source MLS Metrolist
Property Description
This home is ready for your own touches. Has a separate family room with fireplace, master bathroom with double sinks, and an island in the kitchen. There is an open kitchen/family combo. Master bedroom has a walk-in closet and backyard patio is partially covered. Attached is a 2-car garage and house is located in Lodi school district. Nearby schools include Sutherland Elementary School, Delta Sierra Middle School and Ronald E. Mcnair High School. HVAC replaced 2019. Roof replaced Summer 2020. Backyard has fruit trees - persimmon, peach, lemons.
Location
State CA
County San Joaquin
Area 20705
Direction Highway I-5 to Hammer Lane east, Tam O'Shanter North, Castle Oaks Left, turns into Blue Grass Dr to 8852 on right.
Rooms
Guest Accommodations No
Master Bathroom Double Sinks, Tile, Tub w/Shower Over, Walk-In Closet, Window
Master Bedroom Outside Access
Living Room Cathedral/Vaulted
Dining Room Dining/Family Combo
Kitchen Pantry Cabinet, Island, Kitchen/Family Combo, Tile Counter
Interior
Interior Features Cathedral Ceiling
Heating Central, Fireplace(s), Gas
Cooling Ceiling Fan(s), Central
Flooring Carpet, Tile
Fireplaces Number 1
Fireplaces Type Family Room, Wood Burning
Appliance Free Standing Refrigerator, Gas Water Heater, Dishwasher, Disposal, Microwave, Plumbed For Ice Maker, Free Standing Electric Oven, Free Standing Electric Range
Laundry Dryer Included, Washer Included, In Garage
Exterior
Parking Features Garage Door Opener, Garage Facing Front
Garage Spaces 2.0
Fence Back Yard, Fenced, Wood
Utilities Available Electric, Public, Cable Available
Roof Type Composition
Topography Level
Street Surface Paved
Porch Uncovered Deck
Private Pool No
Building
Lot Description Auto Sprinkler Front, Curb(s)/Gutter(s), Landscape Back, Landscape Front
Story 1
Foundation Slab
Builder Name Beck Development
Sewer In & Connected
Water Public
Architectural Style Contemporary
Level or Stories One
Schools
Elementary Schools Lodi Unified
Middle Schools Lodi Unified
High Schools Lodi Unified
School District San Joaquin
Others
Senior Community No
Tax ID 088-310-04
Special Listing Condition Offer As Is
Pets Allowed Cats OK, Service Animals OK, Dogs OK, Yes
Read Less
Want to know what your home might be worth? Contact us for a FREE valuation!

Our team is ready to help you sell your home for the highest possible price ASAP

Bought with RE/MAX Executive






