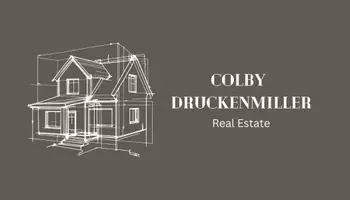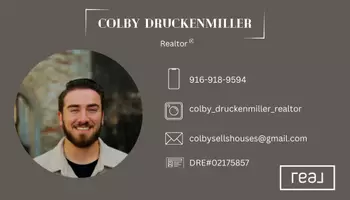$380,000
$375,000
1.3%For more information regarding the value of a property, please contact us for a free consultation.
801 Mac Duff AVE Stockton, CA 95210
3 Beds
2 Baths
1,746 SqFt
Key Details
Sold Price $380,000
Property Type Single Family Home
Sub Type Single Family Residence
Listing Status Sold
Purchase Type For Sale
Square Footage 1,746 sqft
Price per Sqft $217
MLS Listing ID 20077678
Sold Date 03/02/21
Bedrooms 3
Full Baths 2
HOA Y/N No
Year Built 1964
Lot Size 6,930 Sqft
Acres 0.1591
Property Sub-Type Single Family Residence
Source MLS Metrolist
Property Description
Absolutely stunning single story property located in North Stockton. Walk past the manicured front yard and into this updated and stylish home. The formal living room has an abundance of natural light. The kitchen showcases new brilliant white cabinets, upgraded countertops, brand new stainless steel appliances, trendy hardware and fixtures and can lighting. All of this opens up to the spacious family room with a fireplace and a great feeling of openness. Separated from the living space and down the hall are the bedrooms and baths. The master suite is private with an updated bathroom and its own access to the patio. The backyard has a brand new fence, a generous sized patio and more room to let your imagination run wild. There is a 2 car attached garage with a drive through door to the backyard as well. Be sure to take note of the new paint, flooring, hardware, fixtures and OWNED SOLAR. This is one opportunity you don't want to miss! (Some photos virtually staged)
Location
State CA
County San Joaquin
Area 20705
Direction Lower Sacramento Dr, East on MacDuff.
Rooms
Master Bathroom Shower Stall(s)
Master Bedroom Closet, Outside Access
Dining Room Dining/Family Combo
Kitchen Other Counter
Interior
Heating Central
Cooling Ceiling Fan(s), Central
Flooring Carpet, Laminate
Fireplaces Number 1
Fireplaces Type Family Room
Window Features Dual Pane Full
Appliance Dishwasher, Microwave, Free Standing Electric Range
Laundry In Garage
Exterior
Parking Features Drive Thru Garage, Garage Facing Front
Garage Spaces 2.0
Fence Back Yard
Utilities Available Public
Roof Type Composition
Porch Uncovered Patio
Private Pool No
Building
Lot Description Shape Regular
Story 1
Foundation Raised
Sewer In & Connected
Water Public
Architectural Style Ranch
Schools
Elementary Schools Stockton Unified
Middle Schools Stockton Unified
High Schools Stockton Unified
School District San Joaquin
Others
Senior Community No
Tax ID 079-220-05
Special Listing Condition None
Read Less
Want to know what your home might be worth? Contact us for a FREE valuation!

Our team is ready to help you sell your home for the highest possible price ASAP

Bought with BHGRE Integrity Real Estate






