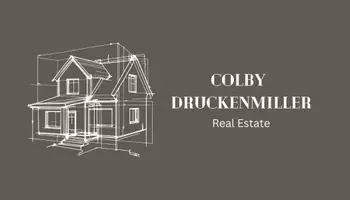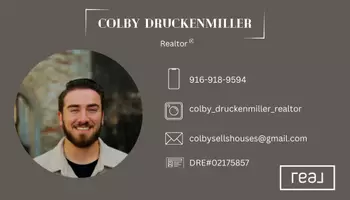$699,900
$699,900
For more information regarding the value of a property, please contact us for a free consultation.
969 Queen Anne Court El Dorado Hills, CA 95762
4 Beds
3 Baths
2,240 SqFt
Key Details
Sold Price $699,900
Property Type Single Family Home
Sub Type Single Family Residence
Listing Status Sold
Purchase Type For Sale
Square Footage 2,240 sqft
Price per Sqft $312
MLS Listing ID 20071161
Sold Date 02/19/21
Bedrooms 4
Full Baths 2
HOA Y/N No
Originating Board MLS Metrolist
Year Built 1979
Lot Size 0.800 Acres
Acres 0.8
Property Sub-Type Single Family Residence
Property Description
Gorgeous Crown Village Custom Home on 0.80 Acre with stunning views surrounded beautiful trees. This lovely home features four bedrooms and additional square footage on top of the original 2240sqft. Inside you will find two separate living room areas both upstairs and downstairs creating an open concept with high ceilings throughout. The kitchen features a large island with an induction cooktop, lighting under the cabinets along with an extended buffet pantry for entertaining as well as several areas for sitting to enjoy the views. This home has additional lighting added throughout the home inviting to all family room areas both upstairs and down, The backyard features a hot tub on the deck which is made from Brazilian Ironwood (IPE) along with a storage shed and greenhouse for gardening. An ATV path has been created left of the home while walking to the front door. This home also includes a two car detached garage with workshop area inside. Close to shopping, restaurants and Highway 5
Location
State CA
County El Dorado
Area 12602
Direction from El Dorado Hills Blvd., right on Crown Drive and left on Queen Anne
Rooms
Master Bathroom Double Sinks, Shower Stall(s), Walk-In Closet, Window
Master Bedroom Outside Access
Dining Room Dining Bar, Dining/Family Combo
Kitchen Island w/Sink, Kitchen/Family Combo
Interior
Interior Features Skylight(s)
Heating Central
Cooling Ceiling Fan(s), Central
Flooring Carpet, Tile, Wood
Equipment Central Vac Plumbed
Window Features Dual Pane Full
Appliance Built-In Electric Oven, Built-In Refrigerator, Dishwasher, Disposal, Electric Cook Top, Gas Water Heater
Laundry Cabinets, Inside Room, Sink
Exterior
Parking Features Garage Facing Front, Workshop in Garage
Garage Spaces 2.0
Utilities Available Electric, Natural Gas Connected
View Special
Roof Type Composition
Topography Downslope,Lot Grade Varies,Trees Many
Street Surface Paved
Porch Covered Deck, Uncovered Deck
Private Pool No
Building
Lot Description Curb(s)/Gutter(s), Manual Sprinkler F&R, Stream Seasonal
Story 2
Foundation Raised
Sewer Public Sewer
Water Public
Level or Stories MultiSplit
Schools
Elementary Schools Rescue Union
Middle Schools Rescue Union
High Schools El Dorado Union High
School District El Dorado
Others
Senior Community No
Tax ID 125-262-023-000
Special Listing Condition None
Read Less
Want to know what your home might be worth? Contact us for a FREE valuation!

Our team is ready to help you sell your home for the highest possible price ASAP

Bought with RE/MAX Gold Folsom






