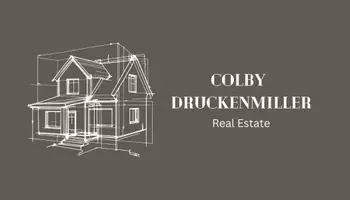$645,000
$589,900
9.3%For more information regarding the value of a property, please contact us for a free consultation.
400 46th St Sacramento, CA 95819
2 Beds
1 Bath
1,073 SqFt
Key Details
Sold Price $645,000
Property Type Single Family Home
Sub Type Single Family Residence
Listing Status Sold
Purchase Type For Sale
Square Footage 1,073 sqft
Price per Sqft $601
MLS Listing ID 20028600
Sold Date 12/06/20
Bedrooms 2
Full Baths 1
HOA Y/N No
Year Built 1928
Lot Size 6,547 Sqft
Acres 0.1503
Property Sub-Type Single Family Residence
Source MLS Metrolist
Property Description
East Sac Treasure + Cottage! Darling 2 bd, 1 ba home cherishes the touches of yesteryear while celebrating the vibe of today & includes a private cottage boasting full kitchen & bath. Adorable entry welcomes you to a stunning living room w/a vintage work-of-art picture window, handcrafted fireplace, & beautiful coved ceilings that lead to a quaint dining room accented with corner built-in & sunlit windows. Remodeled kitchen (2018) exudes warmth & heart w/tasteful touches such as granite counters, abundant cabinetry, farmer's sink, & stainless appliances. Sparkling time-honored bathroom shines w/classic touches. The larger bedroom has double glass doors & opens to an oversized lattice covered Trex deck perfect for entertaining or relaxing & taking in the whimsy feel of the park-like backyard w/Cherry tree too. Add. Features: home electrical updated, lovely wood floors, indoor laundry room, basement, 2 car garage, tree-lined street, restaurants/coffee shops, & Bertha Henschel Park.
Location
State CA
County Sacramento
Area 10819
Direction From H Street, turn North on 46th Street, home is on left @ corner of 46th Street & D Street.
Rooms
Basement Partial
Dining Room Formal Area
Kitchen Granite Counter
Interior
Heating Central
Cooling Ceiling Fan(s), Central
Flooring Tile, Wood
Fireplaces Number 1
Fireplaces Type Gas Piped
Window Features Dual Pane Partial
Appliance Dishwasher, Disposal, Free Standing Gas Range
Laundry Cabinets, Inside Room
Exterior
Garage Spaces 2.0
Carport Spaces 1
Fence Back Yard
Utilities Available Public
Roof Type Composition
Porch Uncovered Deck
Private Pool No
Building
Lot Description Corner, Manual Sprinkler F&R
Story 1
Foundation Raised
Sewer In & Connected
Water Public
Schools
Elementary Schools Sacramento Unified
Middle Schools Sacramento Unified
High Schools Sacramento Unified
School District Sacramento
Others
Senior Community No
Tax ID 004-0252-002-0000
Special Listing Condition None
Read Less
Want to know what your home might be worth? Contact us for a FREE valuation!

Our team is ready to help you sell your home for the highest possible price ASAP

Bought with Lyon Real Estate LP






