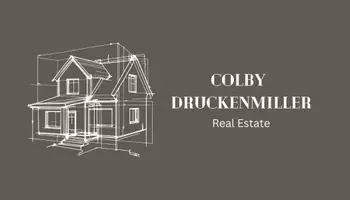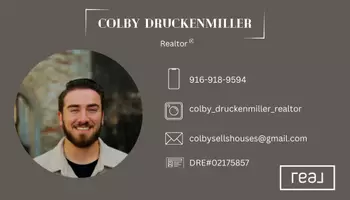$775,500
$799,000
2.9%For more information regarding the value of a property, please contact us for a free consultation.
1461 Hidden Bridge RD El Dorado Hills, CA 95762
4 Beds
4 Baths
3,727 SqFt
Key Details
Sold Price $775,500
Property Type Single Family Home
Sub Type Single Family Residence
Listing Status Sold
Purchase Type For Sale
Square Footage 3,727 sqft
Price per Sqft $208
Subdivision Zee Estates
MLS Listing ID 20036278
Sold Date 01/19/21
Bedrooms 4
Full Baths 3
HOA Fees $8/ann
HOA Y/N Yes
Originating Board MLS Metrolist
Year Built 1991
Lot Size 3.010 Acres
Acres 3.01
Property Sub-Type Single Family Residence
Property Description
THIS CUSTOM HOME IN THE PRESTIGIOUS ZEE ESTATES FEATURES BREATHTAKING PANORAMIC VIEWS OF FOLSOM LAKE & THE FOOTHILLS! Magnificent & Private Hilltop & End of Cul-de-sac Location with gated entry & long driveway welcomes you home! As an ENTERTAINER'S DREAM HOME you'll love the spacious Living Areas with Cathedral ceilings, a Cozy Fireplace, Wet Bar and sliders to the wrap around deck showcasing the tremendous LAKE VIEWS! The Open kitchen offers a large Island, pantry, lots of cabinetry and more LAKE VIEWS. The wall of windows & wrap around decks provides tons of natural light, entertaining space- ready for your summer BBQ's! Separate Downstairs LIVING SPACE has a Bed/Bath, SPACIOUS Family Rm & HUGE Laundry w/ outside access to an EXPANSIVE DECK, PERFECT for guests or extended family! The mostly LEVEL 3ac has a seasonal pond IDEAL for vineyards, horses & all your furry friends. You'll love the oversized 4 CAR GAR w/ workshop & HUGE COVERED RV pad! Create a Showpiece with a little TLC!
Location
State CA
County El Dorado
Area 12602
Direction Hwy 50 East to North on El Dorado Hills Blvd. Straight 4.6 miles past Green Valley which turns into Salmon Falls Rd. Left on Hidden Bridge Rd. House is at the end of Hidden Bridge Rd on the right. Drive around to the end of the cul-de-sac, enter through the paved gated entrance.
Rooms
Master Bathroom Double Sinks, Jetted Tub, Tub w/Shower Over, Window
Master Bedroom Balcony, Outside Access, Sitting Room, Walk-In Closet, Wet Bar
Dining Room Breakfast Nook, Formal Area, Space in Kitchen
Kitchen Tile Counter, Dumb Waiter, Island, Island w/Sink, Kitchen/Family Combo, Pantry Closet
Interior
Interior Features Cathedral Ceiling, Open Beam Ceiling, Wet Bar
Heating Central
Cooling Ceiling Fan(s), Central, Whole House Fan
Flooring Carpet, Tile, Linoleum/Vinyl
Fireplaces Number 1
Fireplaces Type Family Room
Equipment Audio/Video Prewired, Central Vac Plumbed, Central Vacuum
Window Features Dual Pane Full
Appliance Built-In Gas Oven, Built-In Gas Range, Compactor, Dishwasher, Disposal, Double Oven, Free Standing Refrigerator, Hood Over Range, Microwave
Laundry Cabinets, Inside Room, Sink, Washer/Dryer Included
Exterior
Parking Features Boat Storage, Garage Door Opener, Garage Facing Front, RV Access, RV Possible, Workshop in Garage
Garage Spaces 4.0
Fence Back Yard, Front Yard, Other
Utilities Available Internet Available, Propane, TV Antenna
View Special
Roof Type Metal
Street Surface Paved
Porch Back Porch, Covered Deck, Covered Patio, Front Porch, Uncovered Deck, Uncovered Patio, Wrap Around Porch
Private Pool No
Building
Lot Description Auto Sprinkler F&R, Corner, Cul-De-Sac, Dead End, Pond Seasonal
Story 2
Foundation Combination
Sewer Septic System
Water Meter Paid
Architectural Style Cape Cod
Schools
Elementary Schools Buckeye Union
Middle Schools Buckeye Union
High Schools El Dorado Union High
School District El Dorado
Others
Senior Community No
Tax ID 104-231-006-000
Special Listing Condition None
Read Less
Want to know what your home might be worth? Contact us for a FREE valuation!

Our team is ready to help you sell your home for the highest possible price ASAP

Bought with Redfin Corporation


